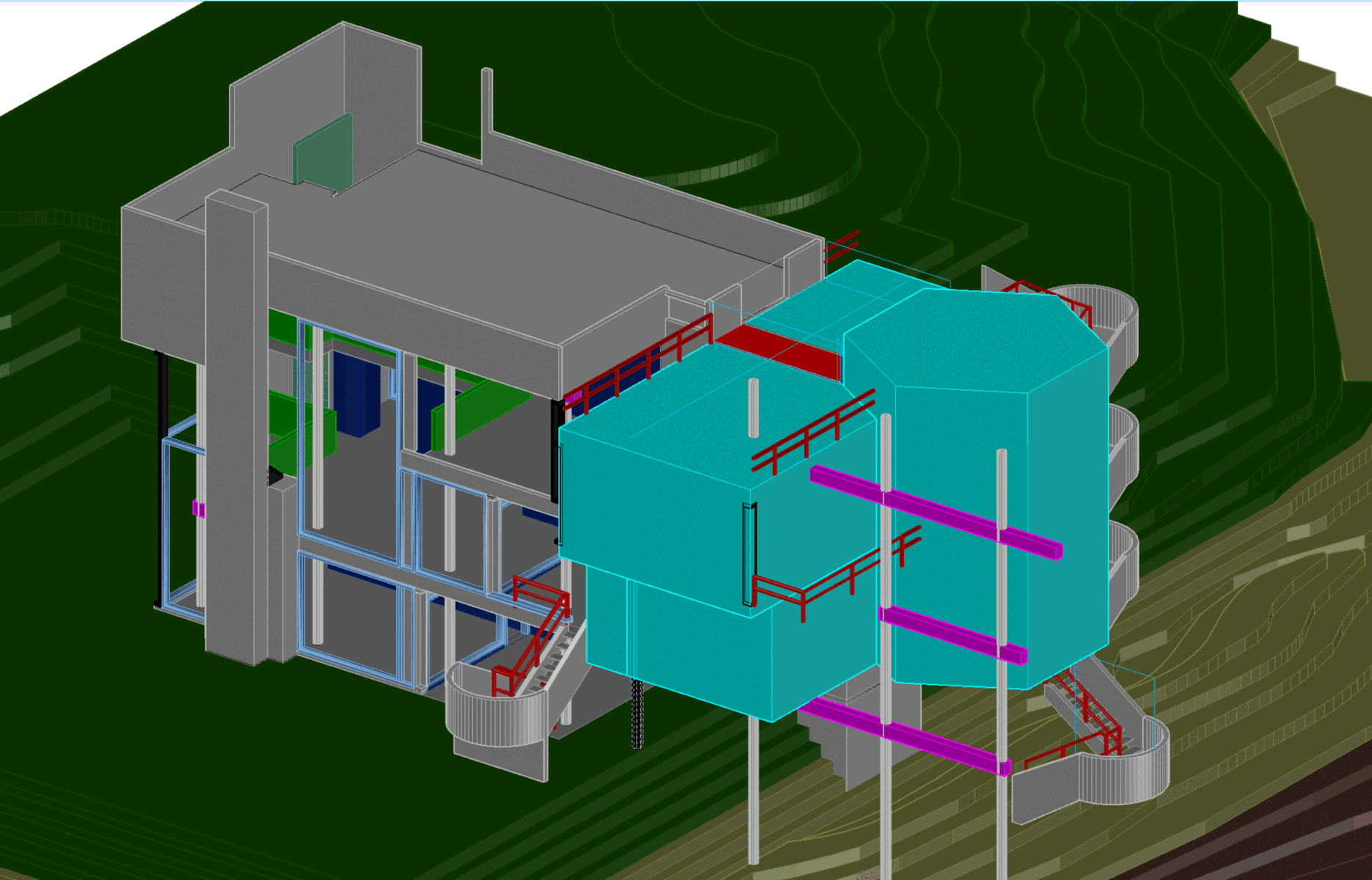Steven Berg
Contextual Fit
Addition to an Existing Order

This projects focal point revolves around adding an extension to an existing home that belongs to the Smith Family. The home was designed by architect Richard Meier in 1965 and is located on the shore of Long Island Sound on the south shore of Connecticut. The addition must hold concepts from the original design while bringing in unique features that have their own presence.
Keeping the owners requests in mind some requirements of the project include three dimensional massing, contextualizing existing forms, and three dimensional massing systems. All of this must be done while keeping the integrity of the existing structure.
Narrative
The Smith family recently decided that they needed some change to their existing modern home situated on the Long Island Sound in Connecticut. By making an addition, they want to keep the integrity of the existing structure but also add a new and exciting section. Mr. Smith is an avid sailor and loves to spend time on the water. He grew up racing sailboats and now owns a few of his own. His wife also loves the ocean and has a passion for painting and building model sailboats with her husband. With this combined love for sail boats, they would like the addition to reflect their passion for the ocean. They would like to add a family room to host events, a master bedroom to share, and most importantly an outdoor area/deck to take in their beautiful view of the Long Island Sound

Sorting of Spaces
Public:
-
Outdoor area
-
Family room
-
Exercise room
Loud:
-
Outdoor area
-
Family room
-
Exercise room
Group:
-
Family room
-
Roof top
Hierarchy: Outdoor Deck
Meta-idea: Sail Boat
Private:
-
Master bedroom
-
Bathrooms
-
Closets
Quiet:
-
Master bedroom
-
Bathrooms
Individual:
-
Master bedroom
-
Bathrooms
-
Exercise room

Contextual Analysis
Existing Floor Plans

Existing Floor Plan Analysis

Preliminary Designs

Preliminary Design #1

Preliminary Design #2

* Preliminary Design #3 *
Final Design

Existing Systems Brought Into Addition







Bearing Walls
Columns and Girders
Window Openinings
Glass Curtain Walls
Railings
Conceptual Analysis




New Systems/Patterns Brought Into Addition

Conceptual Analysis
Ground Floor Plan:

Entry Level Floor Plan:

Second Level Floor Plan:

Roof Plan:

Elevations
North Elevation:

East Elevation:

South Elevation:

West Elevation:

Sections
South Facing Section:

East Facing Section:

3D Sections


Transformation Process

Exterior Renders




Interior Renders


